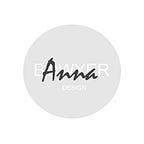Week 5
Blog 7- Putting my work together
This week I started putting my catalogue together. I prefer to add to things to my work as I go along, as it is a lot more organised. I hate waiting to the end of a project and rushing a catalogue layout- I’ve been there before! I also believe once you build the catalogue up with work, sometimes you want to alter fonts and positioning of images. Creating your final layout as you go along, I also think it keeps you motivated as you realise how much work you have done, or more importantly, how much more you need to do.
A few days I go, I sent over a preview of the catalogue to Karim, my manager and we went on a zoom call. This was really useful to get a second opinion on my work- sometimes you can’t identify problems when you’ve looked at the work for a while. Overall, I got really feedback, but just a few things to tweak in my CAD drawings.
When I was creating these 2D CAD drawings, I tried to use as many realistic materials as possible, to convey texture and colour palette to the client. Like the Sketchup model, I assumed that on CAD drawings you had to have the correct British standards and symbols. Of course, if it is for construction use then obviously these are essential but for interior design use, it is more about the aesthetics. Below, are the examples of the difference between using CAD blocks in comparison to realistic furnishings.
As you can see above, I removed all the dimensions. It has really ‘cleaned’ the drawings up and more focus is now on the materials. The flooring in the before graphics were also too light, so I adjusted them. In the before drawings, I think it looked like some of them were half finished, as not all surfaces had texture to them (it looked fake at some parts, for example the lamp symbols on the bedside cabinets).
As you can see above, in the introduction page screenshots, the pages have been cleaned up. The faded back drops didn’t look consistent and were cluttering the page. Also, images such as the mood board, were too small- they should be the focal point of the page. Now it is central. Below that, are the living room screenshots. In the first image, I try to use an image in perspective view. Again, this isn't consistent and looks really messy. I squared off the image and added an extra elevation drawing to use up space. Everything is aligned now and is easier to read.
As you can see above, I have added sourced products to the mood boards. In early stages of this project, I haven’t showed this work. This part of the planning stage is so important as these products make the room. Not only that, but this work is actually a really extensive part of the project that no one can see, so I think it is important that I present the work that went into designing this flat, as it is so time consuming. It is in fact, my most favourite part of the project, as I get to work on something that is a real passion of mine. I didn’t see that part as work or unenjoyable, it really meant a lot to me as I had free rein over what went into the property and how Karim put full trust in me to do so. I think that a lot of the time, people just assume that it is as simple as picking things that looks nice, but there is a whole lot more to do, from budget and project management right through to ensuring that the flat is in keeping with the environment and clients needs. There would be nothing to the flat, or any building for that matter, if planning didn’t to go into interior design.
Tomorrow, Karim and I are going to meet on Zoom, to discuss the brief for project 2. It is a large extension on the back of a house, which I believe will be a kitchen/dining/family room.
