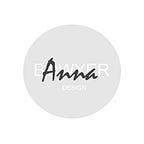Week 10
Blog 12- Finalising plans and building the design!
I feel like this week has been the most productive so far, in the extension project. It has been a great week moving forward with the design and finally being able to draw up plans and SketchUp. Mentally, I always feel better putting final plans together because I feel like once CAD and Sketchup are drawn up, you are almost filling in the gaps. For example, now I know what the layout is going to be, I can now work on the more intricate things, such as light fittings, door knobs and soft furnishings. I have attached this weeks work below, it still isn’t finished, but I think my progress can be seen.
I know it seems as though all I’ve done is shown mood boards, but we are now at the stage of sourcing materials and furniture. I like to present this stage in more of a 3D mood board, I think it helps the client imagine what the main features will look like. For instance, in this case, the dining table is significant, whether its neutral or a modern material, bold green cabinets or minimalist fittings. Its like both of the colour schemes are clearly defined, so it’s easier to chose one.
This week I have drew up my own plans. Thus far, I was working with pen and paper when it came to drawing my plans. This was great for quickly generating ideas, but I suppose it isn’t realistic, in terms of scale. Now I can see where the cabinet fittings will sit and how everything will fit in. An issue that was raised this week was the door between the kitchen and utility room. Initially, there was panic that the door was too small. However, we worked out that we can push the dividing wall between the utility room and bathroom over. This means we will be taking 100–150 mm off the bathroom, but it won’t really effect it. There will be a window built into the bathroom, which will give the impression of more space, so I am not concerned that this will impact the bathroom.
Like CAD, I love using Sketchup to see how realistic my design is. It amazes how quickly furniture can fill up a room. For example, in the 30m2 Sketchup, you can see that I have had to reduce the size of the island and dining table. Also, things like the client will have to lose a couch and are losing a lot of storage space. Not only is it about the negatives and lack of, but it also allows you to develop the design. For example, in the 60m2 Sketchup, the storage cupboards are really practical, but do they look appealing? It’s giving me office vibes, therefore this is the next thing I need to look into. I’m looking into how we could blend the storage units into the space and make them more streamlined, perhaps painting them the same colour as the walls or using push mechanism to open them, so there are no handles on show. Once I finish some CAD elevations and the Sketchup, it will be a case of finalising colour schemes and furniture- which is my favourite part!
